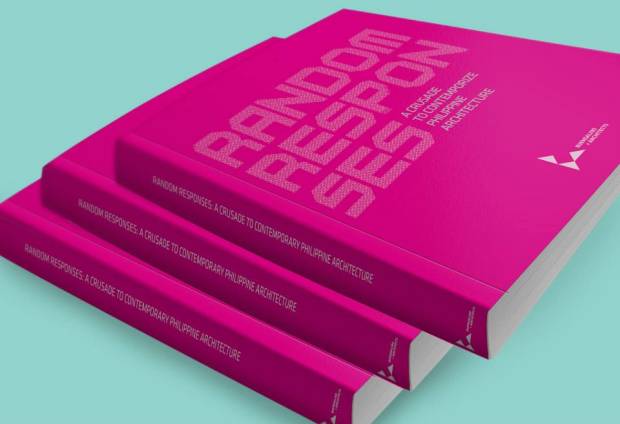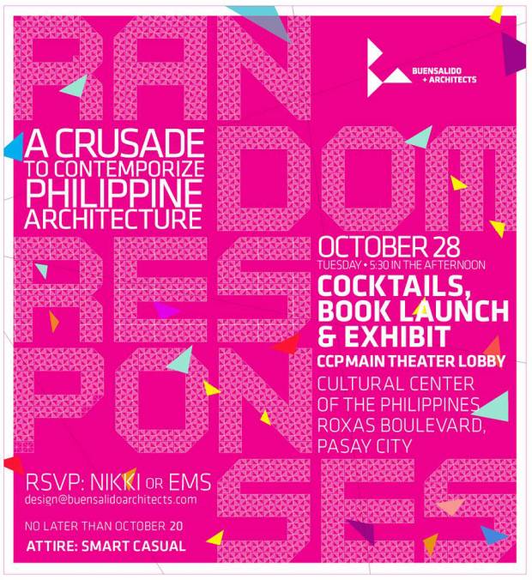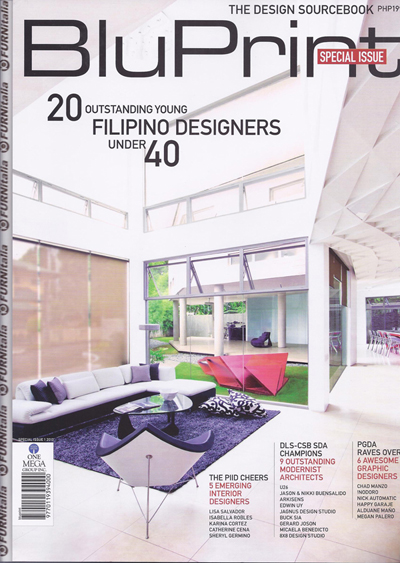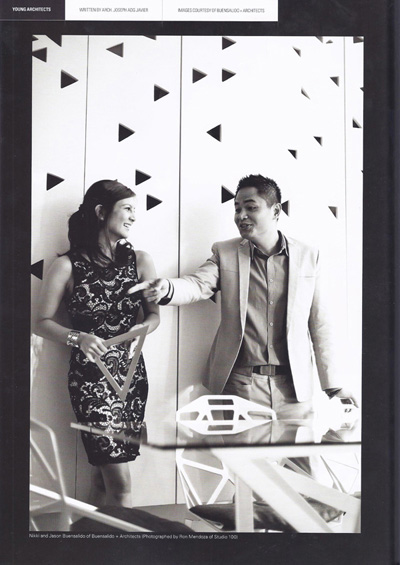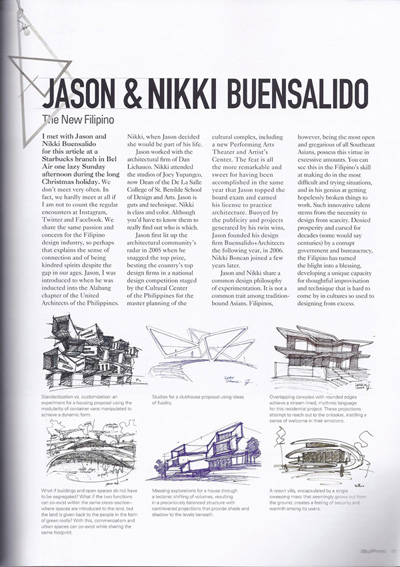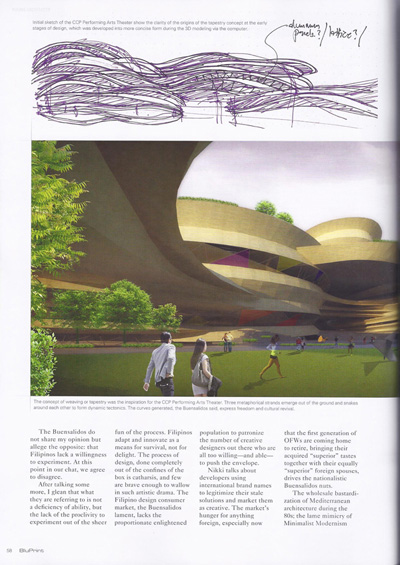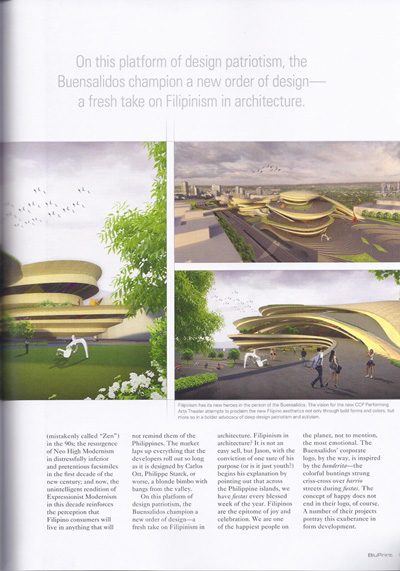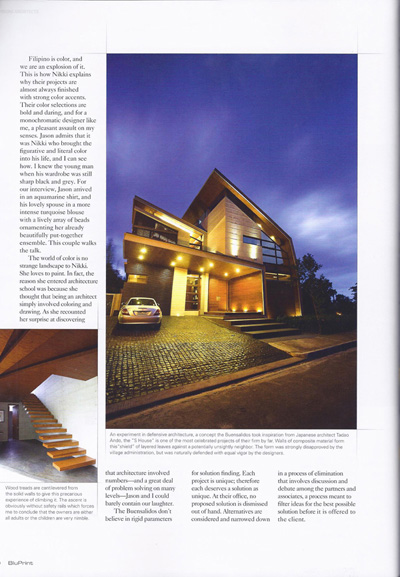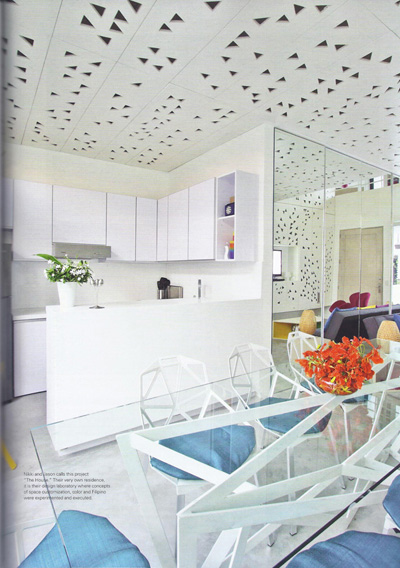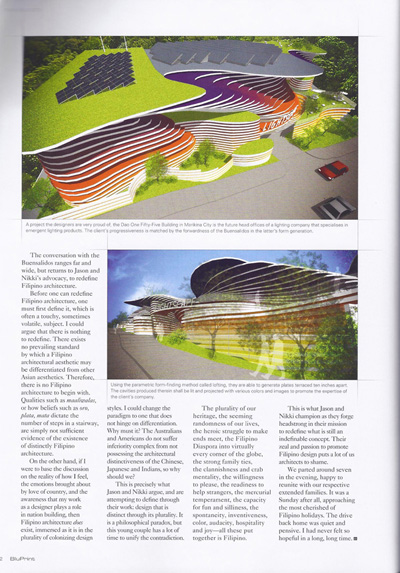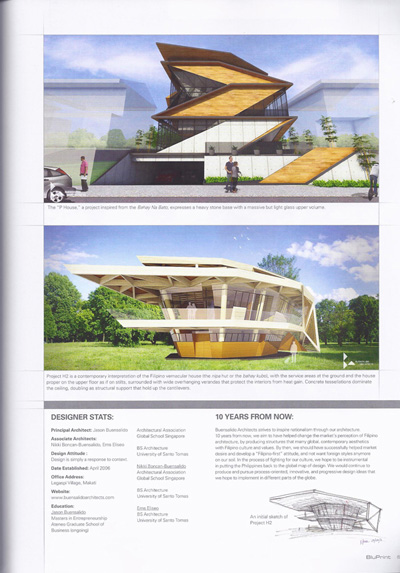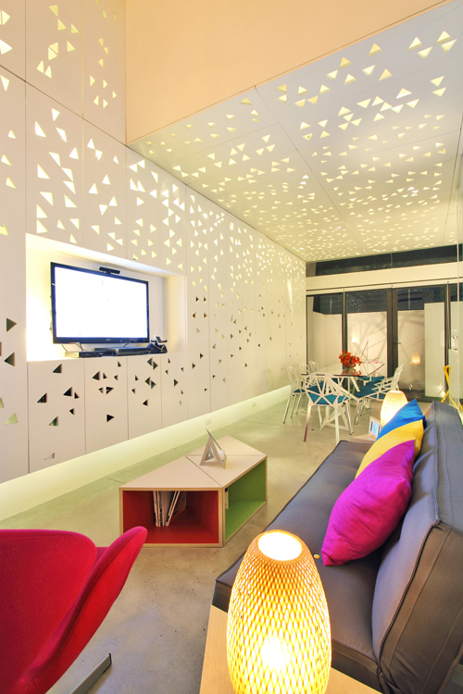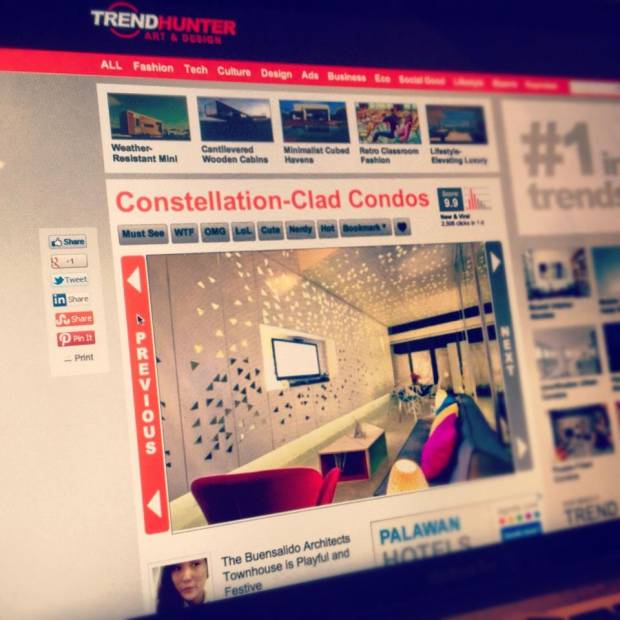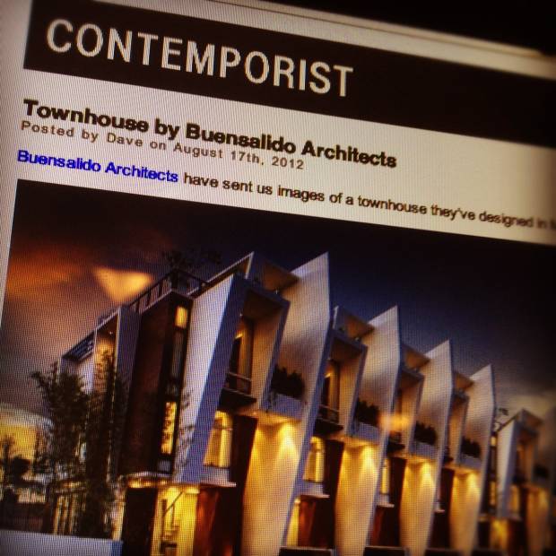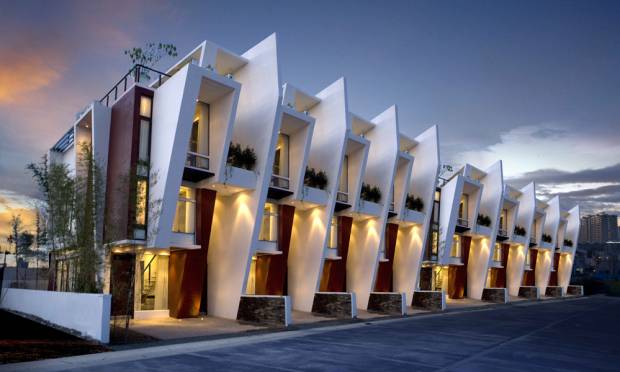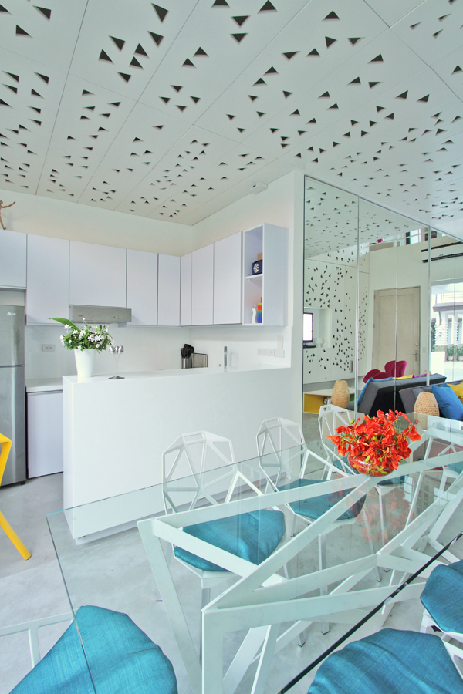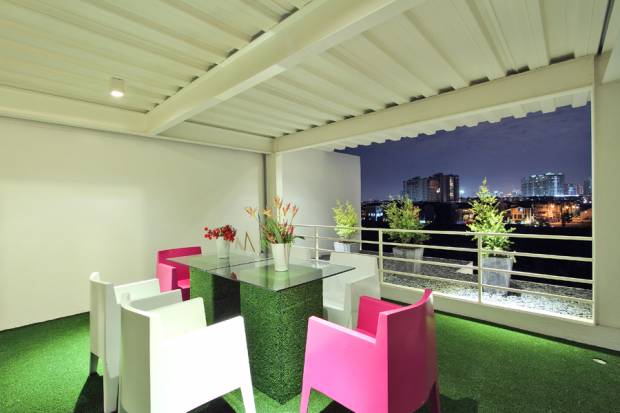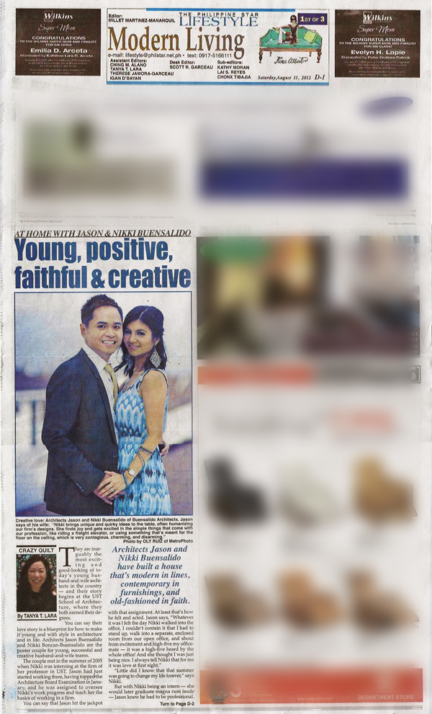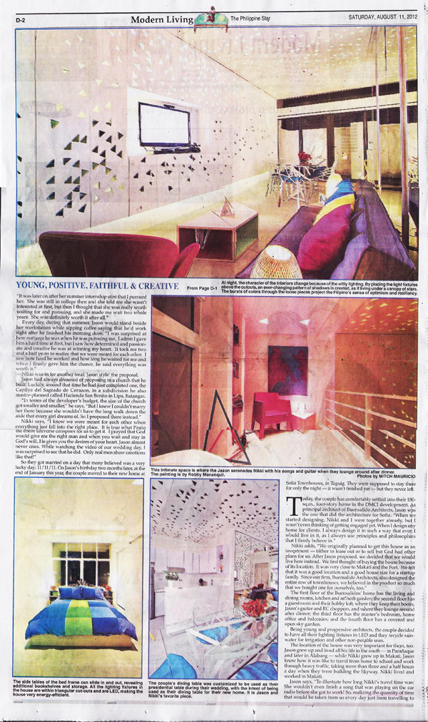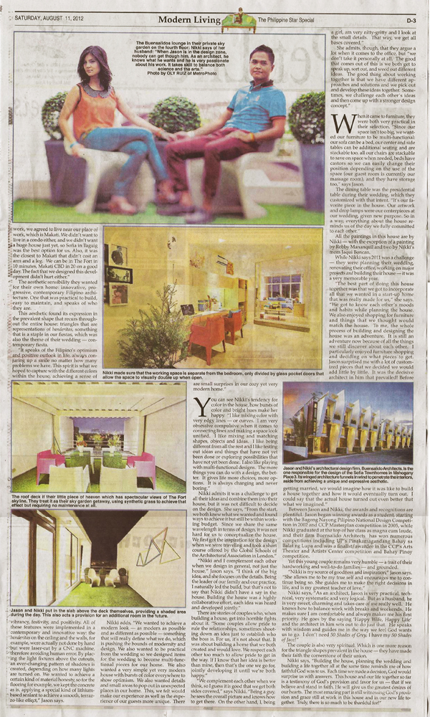Sofia Townhomes Revisited
October 30, 2017
We revisited Sofia Townhomes, designed in 2007 and completed in 2009, to observe and enjoy how the people living in it have turned the village into a community and made the houses their own, often adding their touch of personalization to it.
Enjoy the video and the short narrative of Sofia below!
Customizable Layout
We started by interpreting the program into cubes to represent the needed spaces, then sliced these cubes to segregate the service spaces (stairs, toilet and bath, maid’s room) from the main ones (living and dining areas, kitchen, bedrooms). We then pushed some cubes up to create double height spaces in the living area, causing a ripple effect on the cubes above and beside it. During this process, interstitial spaces emerged and created opportunities to integrate lofts all throughout the interior of the house. This effectively increased the useable floor area of the otherwise compact row house. These loft spaces could also be expanded to create even larger spaces, such as additional closets or bedrooms. We were happy to see that during the build, a lot of homeowners personalized their units in their own ways, some we didn’t even think of. The sequence and relationship of the spaces had become a perfect canvas to customize the entire house according to their liking.
Keeping it Light and Right
After establishing the spaces, we were left with a number of stacked cubes that seemed to be in a disarray. We addressed this by wrapping a continuous architectural frame around the stacked cubes to visually organize the composition, then skewed these frames towards the street to visually engage the onlooker. We did the same to the firewalls that separate each unit from another, resulting in a “winged architecture” that effectively funnels in wind through the interior spaces and lets it escape out the opposite windows. Massive windows allowed an abundance of natural light to flood the insides, but kept the heat out with wide canopies and eaves. These steps ensure minimal energy consumption as there would be a less need to turn on artifical lighting and cooling.

