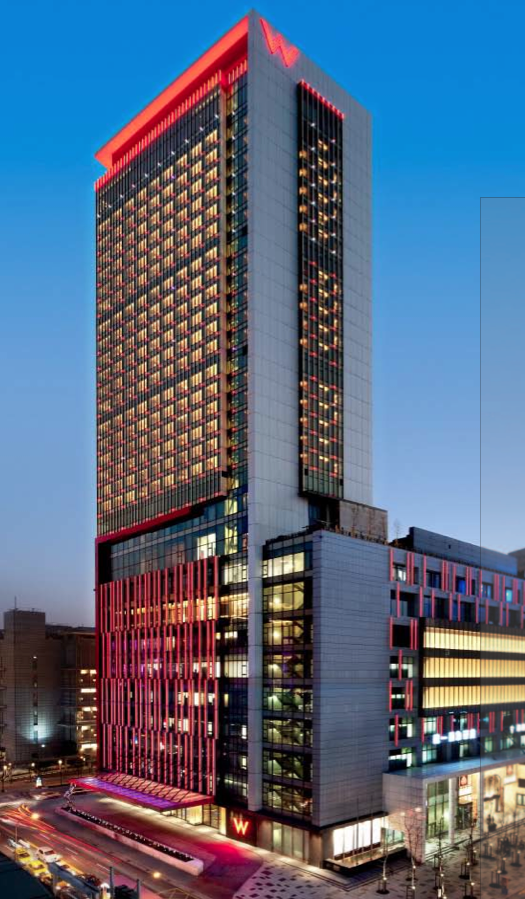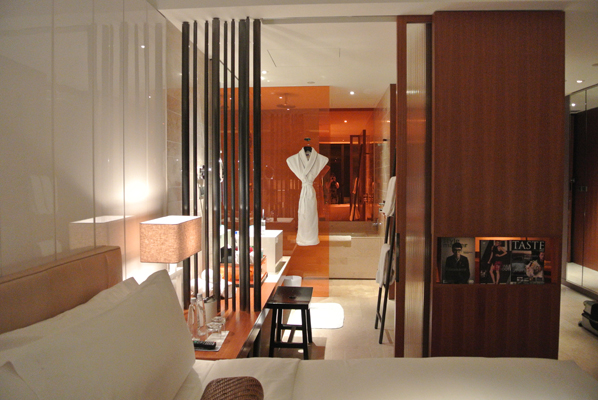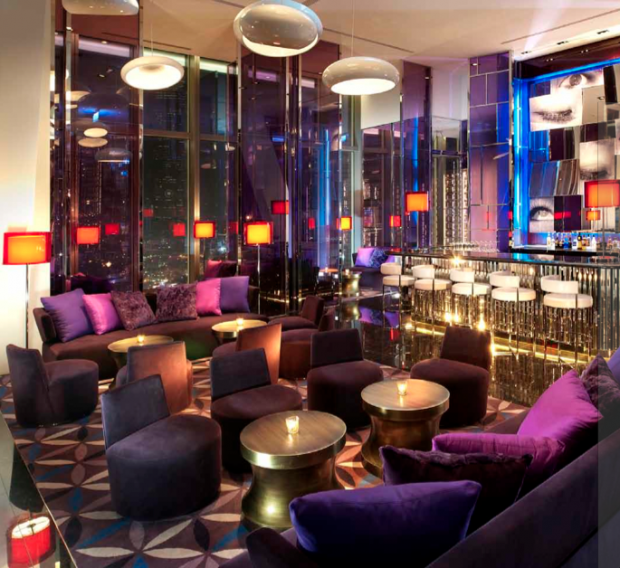Whenever, Whatever, Wherever. Just Ask. – W Hotel Taipei
November 15, 2014
By Nikki Boncan-Buensalido, As Seen in Urban Monologues 2.0, Business Mirror
When W Hotel agreed to host our 3 night stay in Taipei, we were ecstatic. As avant-garde and modern architects, we knew that the W Hotels Worldwide Chain was nothing short of impeccable attention to detail.
W Hotels Worldwide is an industry innovator that brings a jolt of electrified design surge to Taipei. W Taipei, located in the heart of the bustling Xinyi Central Business District is an electrifying sanctuary of serenity and energy in the heart of this bustling neighborhood, reflecting the surrounding natural beauty of Cising Mountain and Yangmingshan National Park, juxtaposed alongside Taipei’s vibrant, modern cityscape. “Besides being the urban mecca and capital of Taiwan, Taipei’s strong connection to nature continues to influence the culture here. W Taipei will be a haven of fun luxury, where serenity meets energy and will be the venue of choice for discerning and style-conscious trendsetters who want to be wowed by the finer things in life – particularly those inspired by W brand’s unique mix of contemporary cool design, modern comfort, and innovative style” recounts Cary Gray, General Manager of W Taipei.
We arrived in the evening and were greeted by Wina Chen, Markerting and Communications Director of W Taipei and we were ushered into our ‘Wonderful Room’ one of W Taipei’s 405 guestrooms and suites. As designers, the room itself was a feast our eyes. We were greeted by the oh so soft and ultra-comfy 350 thread count linen W Signature Bed accompanied by state-of-the-art in-room technology, including high-speed wired and wireless Internet access; flat-screen, 42-inch LCD televisions; Surround Sound Bose sound systems; iPod charging docks; IP phone with voicemail; and a W Taipei signature zodiac animal that greeted us set the mood of our stay. Warm-colored stones, burnished wood and lush electrified floral carpeting contrasts with modern, subtle lighting inspired by Chinese lantern boxes bring out hints of the local Taiwanese culture while the white table and designer leather chair set amidst a seating vignette overlooking Taipei 101 acts a good complement to the background and view overlooking the lights of the city – which I though was a good balance of culture and modern design in one space and a true epitome of chic and style.
Sliding doors disappear when tucked inside pockets on the wall blurs the separation of the bedroom from the bathroom. The bathroom on the other hand is accented with an oversized vacation-style islander tub set against an orange or chartreuse panel set beside the shower area and a seamlessly connected counter with an oversized lavatory complete with bath products all labeled the W way.
The architectural details were all there because they needed to be there. The screws, the placement of the doors, lights were all there because they needed to be there. It was a very smart way of providing comfort. From the sliding doors of the bathroom all the way to the termination joints of the drains, there was a very high level of design and detail. Everything was well thought of.
The next morning, Gary Lee, Marketing and Communications Manager of W Taipei gladly showed us around and described in detail what the W Linggo was and how everything was tied to their concept. Gary related that different W Hotels in various parts of the world had different themes. W Taipei’s was “Nature Electrified”. Gary related that this theme stemmed out of Taipei’s distinct location set amidst the Yangmingshan range of mountains and the Yangmingshan National Park. W Taipei’s vision was to bring in nature and translate it in an electrifying hip and happening way.
As one enters the W Taipei’s Wheels Lobby, one enters a sensory overload of layers and layers of design. From its front door mat that greets visitors a Good Morning, Good Afternoon and Good Evening depending on the time of the day to the Whatever Desk where you can ask for “Whatever you want, Whenever you want” (As long as its legal). The Whatever, Whenever Service is one only W Hotels Worldwide has and they can give literally Whatever you what, Whenever you want it. (We tried asking for hairpins, a pancake recipe from the Kitchen Table, which was emailed to us directly by the Chef and a nail cutter) All you have to do is ask.
Upon entering what distinctly caught our curiosity were two art installations called “To Light You Fade” created by Random International, UK. The installation is an interactive piece that deconstructs a person’s movement as one passes by it. It is mounted on a reclaimed wooden wall on the ground floor of W Taipei and allows guests to engage with the light itself in an intuitive manner. Developed with custom software, this installation consists of several hundred unique OLEDs (organic light emitting diodes) from the world’s first ever production line in Aachen, Germany. Jason and I spent quite an amount of time watching it and playing with it and even posted some pictures and videos of it on Instagram.
The second installation was a Circular Disk titled “Purple Target” by the elevator Lobby. Created by Howard Chen of China also exclusively for the W brand. What caught our fancy was that this piece was entirely made out of high-grade thumbtacks. Later on, Gary recalls that W Taipei houses a big collection of design installations throughout the hotel that synergizes with the design of the spaces while charging one’s sensory experience. Even the elevator itself that took us up to the 10th floor Welcome Desk was on detail overload mode!
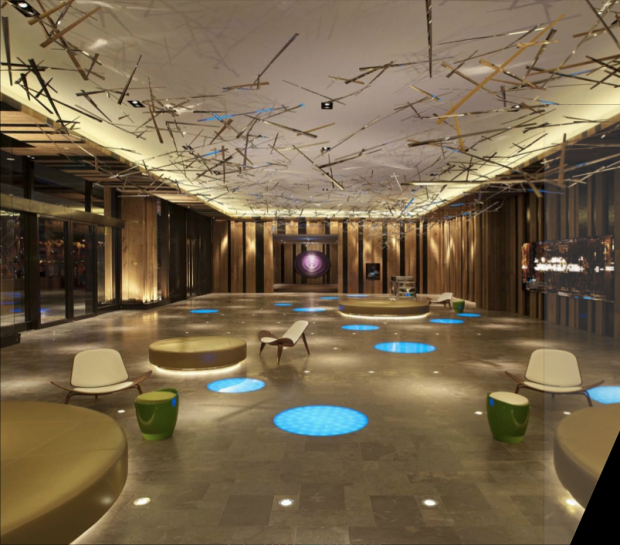
W Taipei’s “Nature Electrified Lobby” showcasing mixed elements of wood, bamboo and steel framing the motion censored LED Art Installation on the lobby wall. What distinctly caught our curiosity at the Wheel’s entrance were two art installations called “To Light You Fade” created by Random International, UK and a Circular Disk titled “Purple Target” by the elevator lobby created by Howard Chen of China also exclusively for the W brand
Gary showed us around the Welcome Desk juxtaposed with white discs of LED uplights evoking water droplets and vertical strips of stainless steel metal saplings. He invited us over to the W Living Room where a kinetic series of timber louvers form a stepped canopy, folding down to enclose the second story meeting areas as their version of the Lobby. The W Living Room was reminiscent of our own living room at home and it was even complete with a cozy yet very well designed fire place.
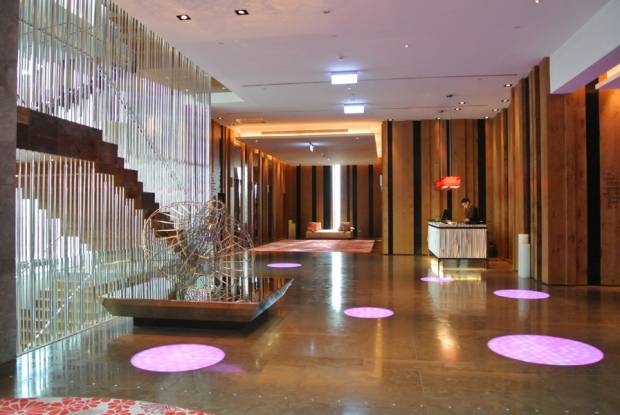
W’s Welcome Desk, located at the 10th floor is juxtaposed with white discs of LED uplights evoking water droplets and vertical strips of stainless steel metal saplings
The W Living Room at night is transformed into W’s WOOBAR. The WOOBAR is equipped with over sized ottomans, lounge chairs, sofas and cocktail tables spread out across the space. At the end of the bar is a DJ Island which is home to W’s Resident DJ and other world-class DJs who control the state-of-the-art sound and light systems integrated into the design – the perfect place to see and be seen. Connected to the Living Room and the WOOBAR is WET and the WETBAR, both surrounding a pool integrated with underwater speakers below and a rich foliage on land. At the edge of the pool, a striking metal bubble sculpture looms evoking suspended, silver droplets of water, while reflecting in its bubbles the W Hotel Building whose character changes at night when the lights illuminate.
 W’s electrifying yet cozy Living Room turns into the WOOBAR at night. A kinetic series of timber louvers form a stepped canopy, folding down to enclose the second story meeting areas
W’s electrifying yet cozy Living Room turns into the WOOBAR at night. A kinetic series of timber louvers form a stepped canopy, folding down to enclose the second story meeting areasThe Kitchen Table’s modern interpretation of yellow interiors and patterned ceiling emits the feeling of the sun’s warmth and glow in a garden cottage every morning. Everyday, the Kitchen Table is filled with a fantastic breakfast spread that it quite reminiscent of our own kitchen table at home. The spread that morning was filled with a smorgasbord of food. I personally enjoyed the Mac and Cheese as well as everything that had truffle on it!
Next Gary welcomed us into Sweat Fitness Center, W’s Signature Gym and W’s Away Spa and Sauna. What amazed us was how W was how consistent the branding of W was. Every little detail was properly considered and thought of. In each of their signature spaces, they have a special color for way finding which I thought was very interesting.
On the top most floor, is Yen Restaurant, a Cantonese Restaurant with a spectacular view overlooking Taipei 101, Taipei City and the mountains that stretched beyond. The restaurant itself was filled with quirky details that were impeccably tied up to the space. The rich purple colored glass created a mirage of spaces, reflections that brought out a unique identity to the space. Accented with shades of red, this was not your typical Chinese Fare restaurant. Another interesting detail was that in certain function rooms and nooks, artists found very clever ways of using kitchen and cooking utensils as the medium of their art pieces. In one nook, spoons, knives and forks brought to life Chinese warriors standing in attention guarding their own “gateways”. In another function room, cookie cutters were used to create a stunning backdrop amidst the colorful yet classy interiors of the room. Still in another room, there was an art piece that was composed of chopsticks and teacups arranged in a modern and very interesting way. I enjoyed looking at every art piece because each was a statement piece that was still traditional but at the same time was able to veer away from the usual and the common – which is what we also try to do in our Architectural Design Practice.
To cap off our tour, Gary treated us to W Signature Drinks at the Yen Bar and showed us the best seat in the house over looking the full height of Taipei 101. As architects, this was an added bonus to the tour. At lunch time, we already started Happy Hour. We had two of W’s Signature Cocktail Drinks. I had a Green Tea Mojito and Jason an Oolong Tea Infused Vodka Fizz Cocktail.
The service at W Taipei is also superb. After the tour, we asked Gary where we could go around the city and he was gracious enough to point out that there was a Red Dot Exhibit and Design Expo just around the corner. We headed out and spent the whole afternoon. Turns out, it was an old factory that was converted into a museum and expo space and to top it all off, it was situated beside the new Eslite Mall which was another design haven for us. After heading to the local night market we headed back to the Hotel and we found a note from Joyce Hsu, W Insider of W Taipei with three test tubes of M&M’s almonds and macadamia nuts. Joyce graciously extended to us her warm welcome and noted that if there was anything else around the city we’d like to visit we can just ask her – “Wherever, Whenever, Just Ask” was her closing statement. We loved how personal the service of the W Team was during our visit and we felt like we weren’t very far away from home.
Truly, W Taipei is a rich experience in itself. At the end of our trip, we were inspired and bursting with design ideas. It was a sensory experience that allowed us to recharge and get excited to push contemporary architecture to its limits once more.
For more information on W Taipei, please visit www.whotels.com/taipei.

