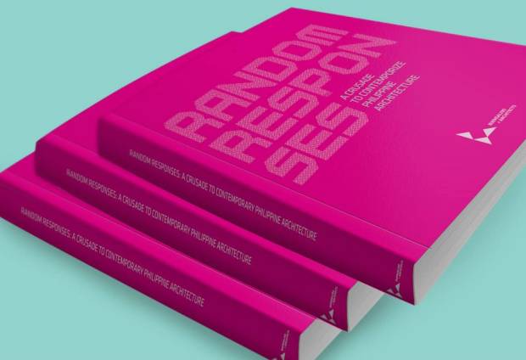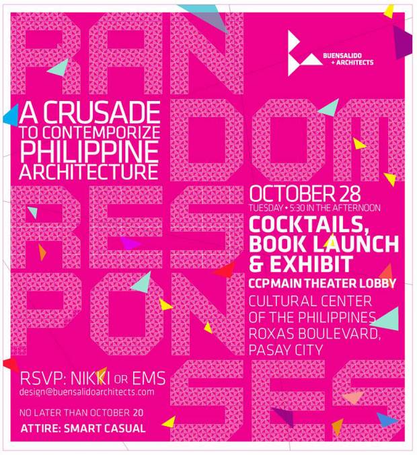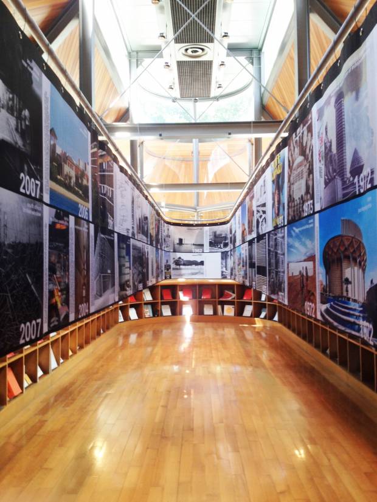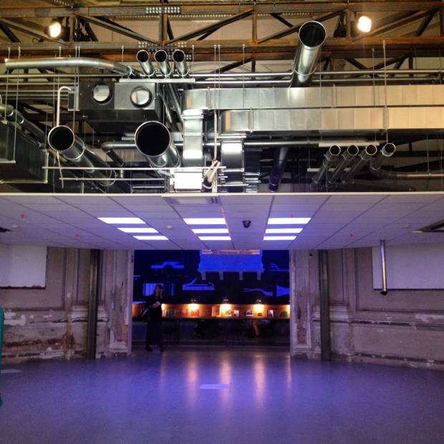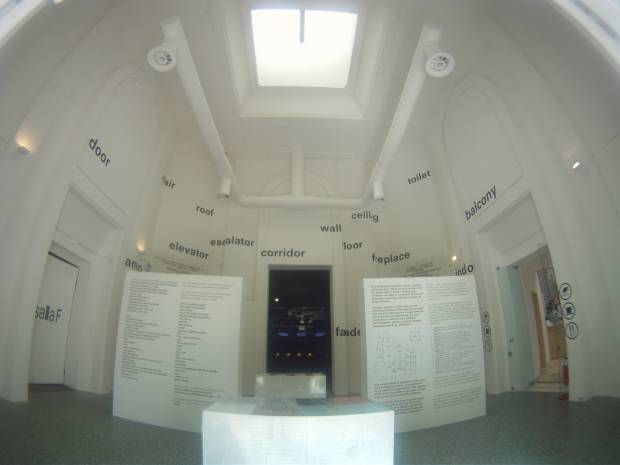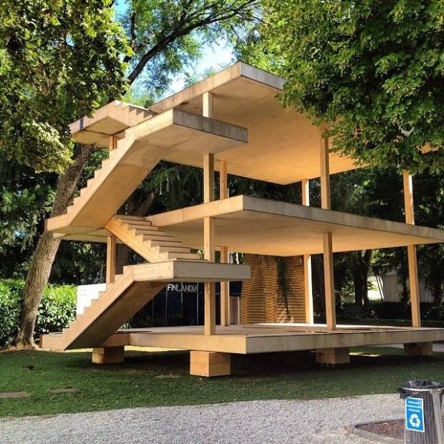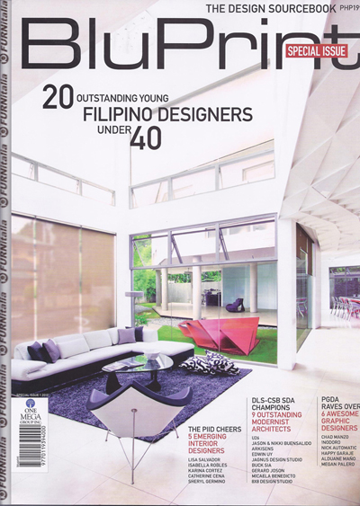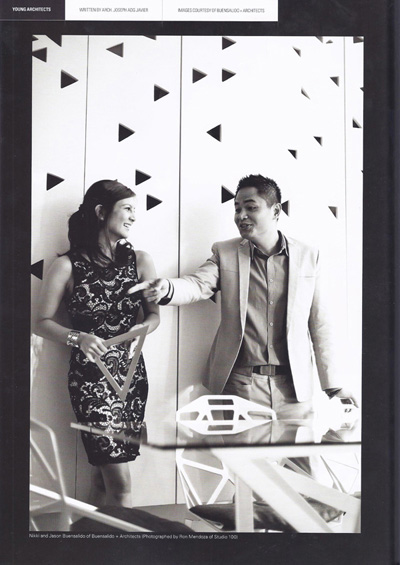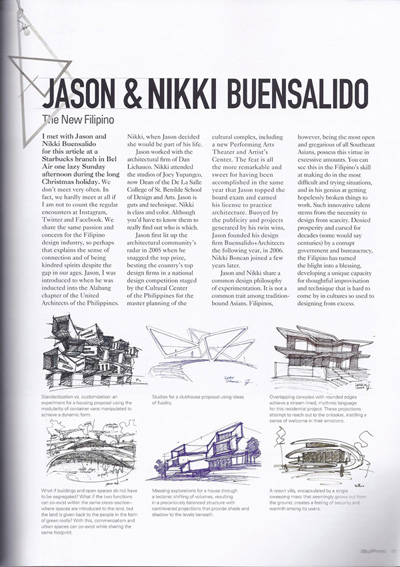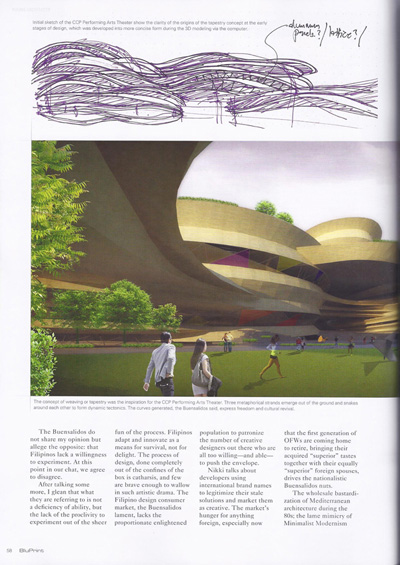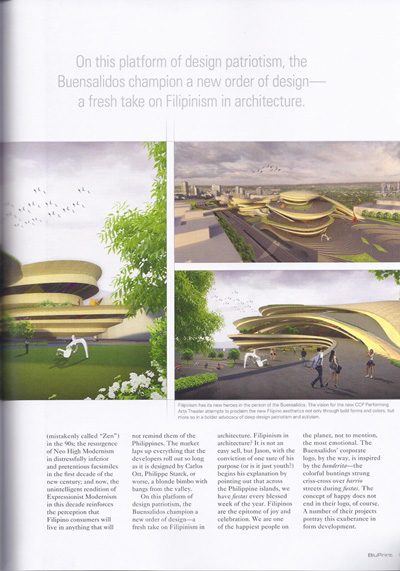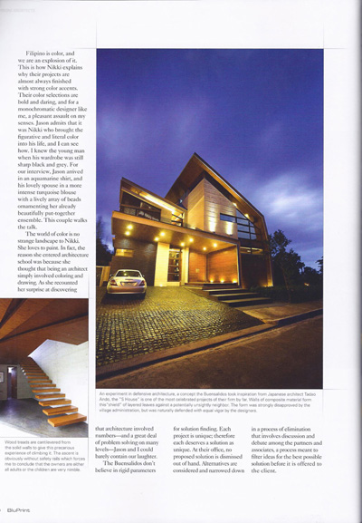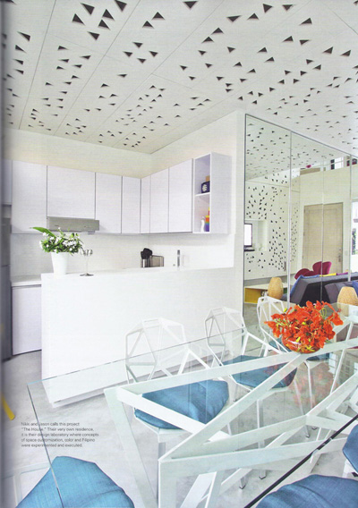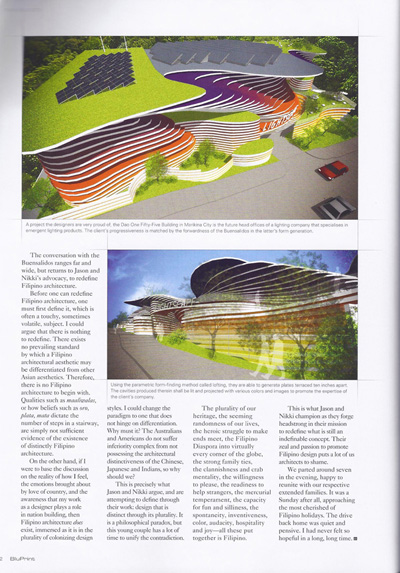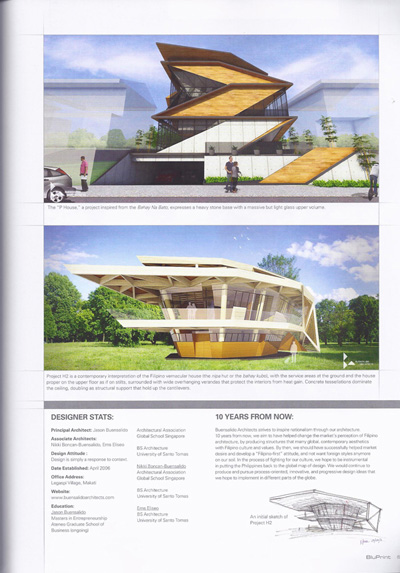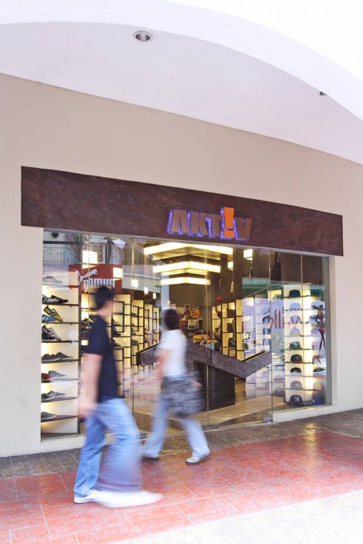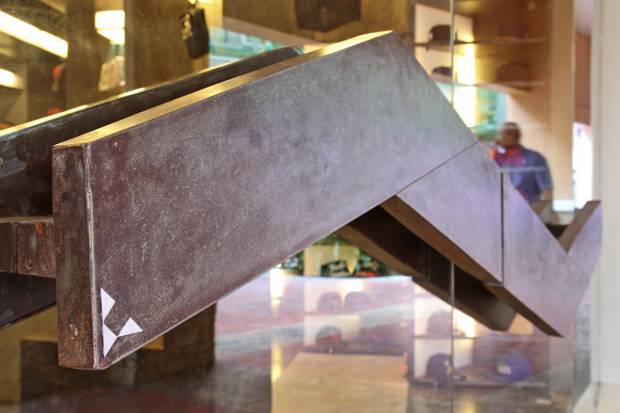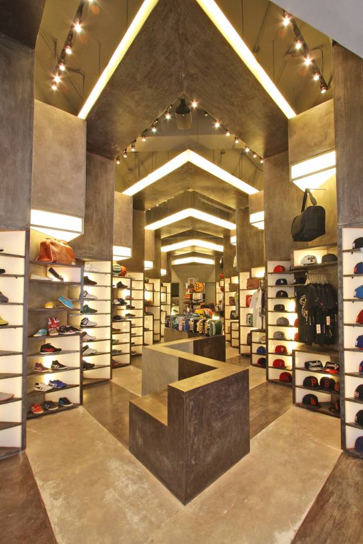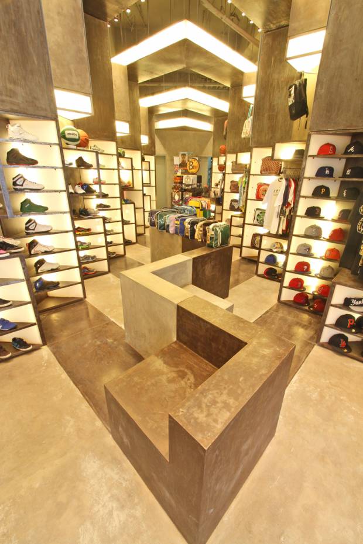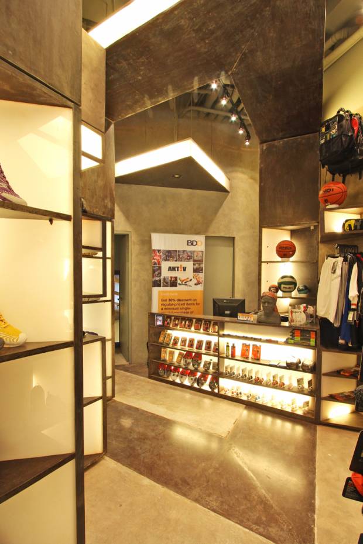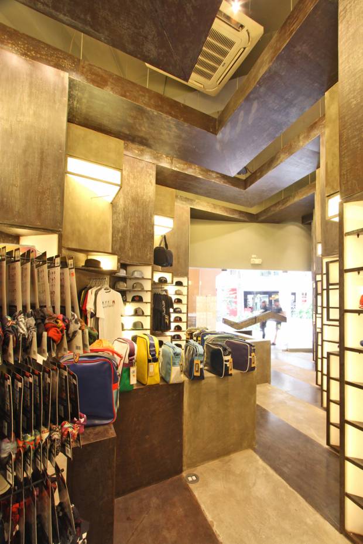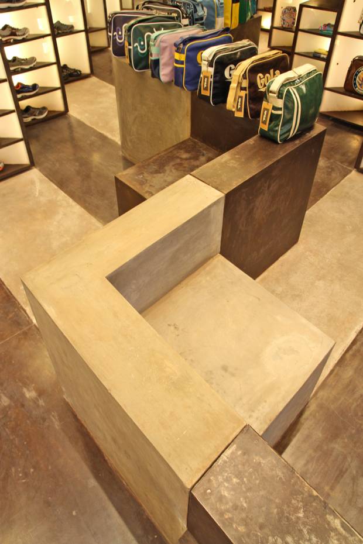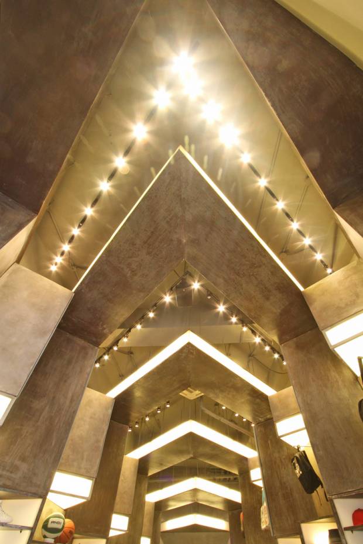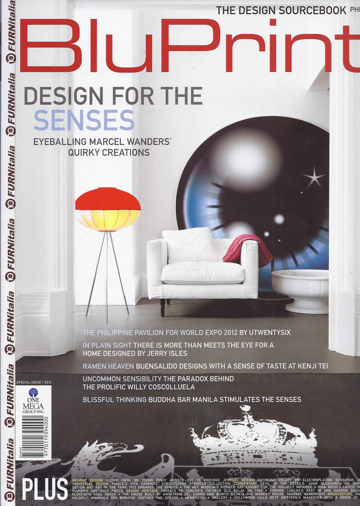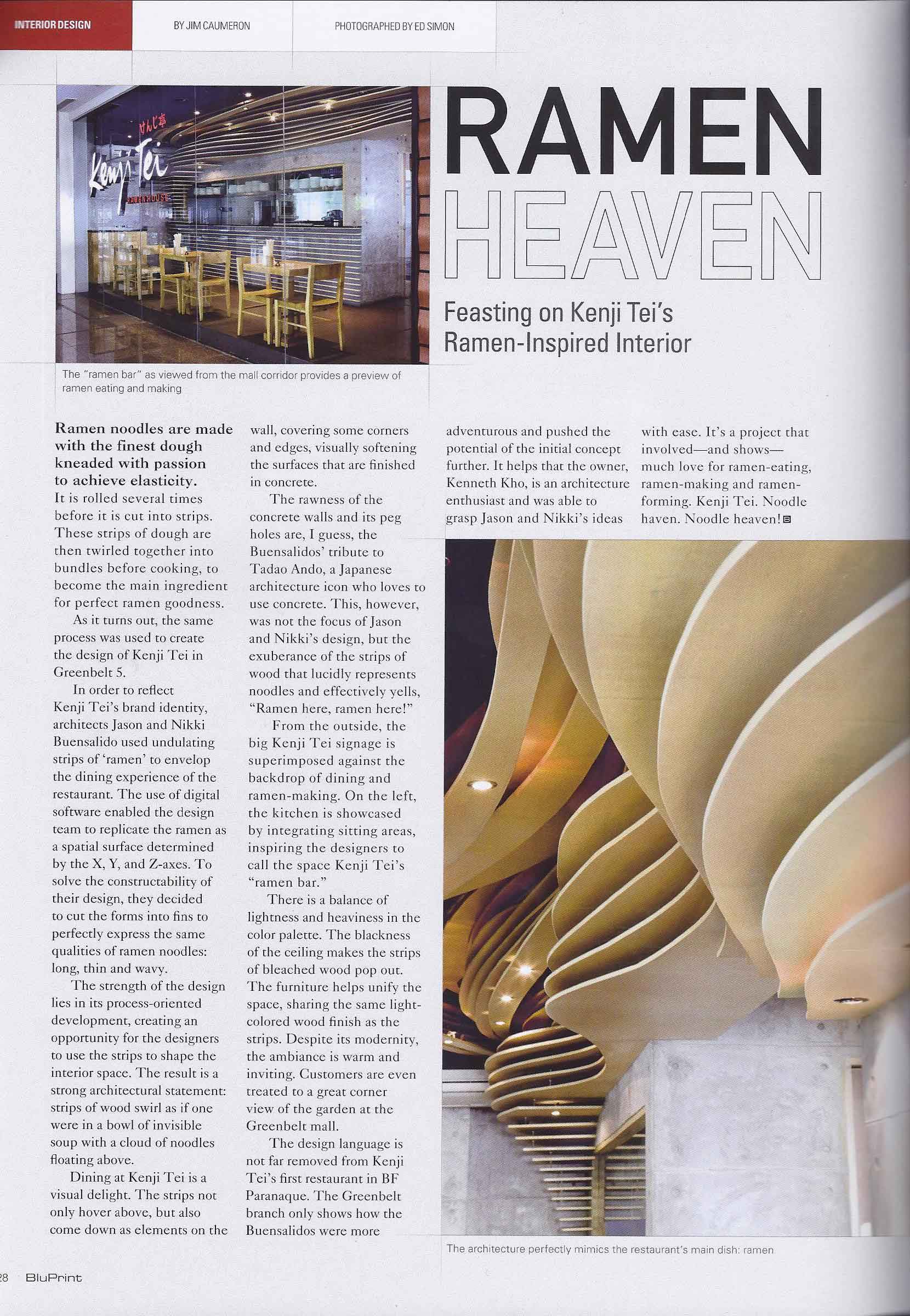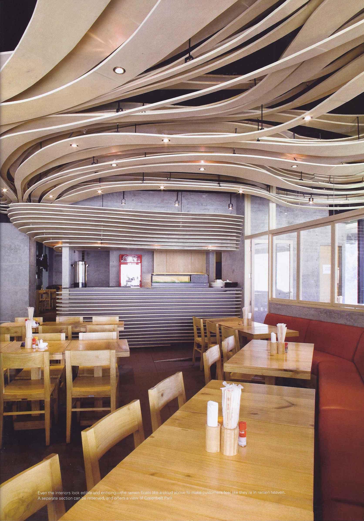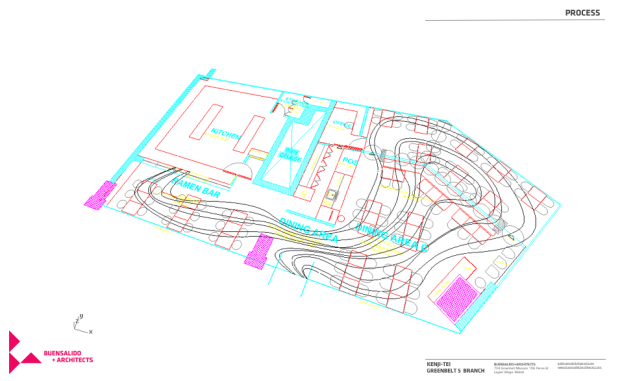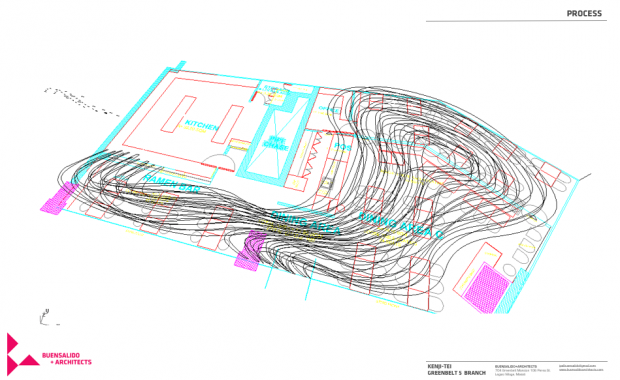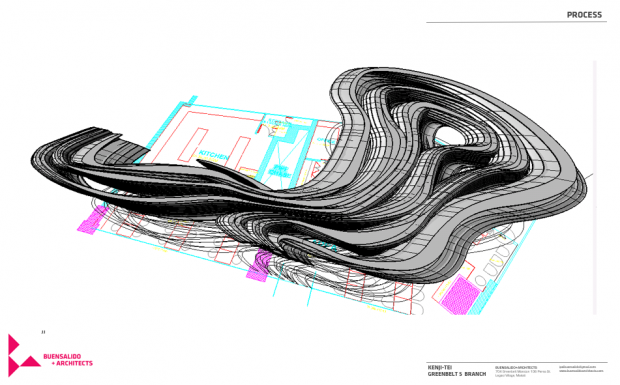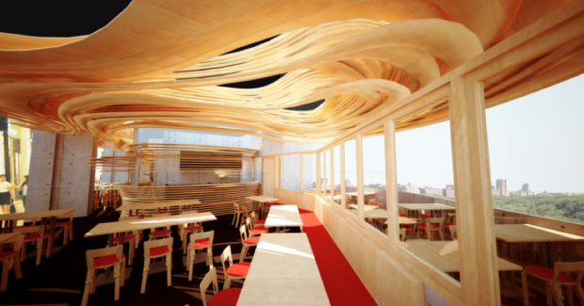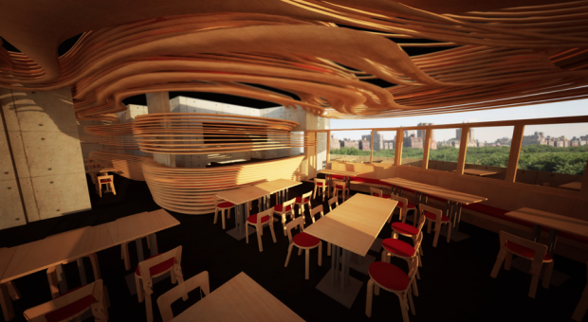Use of Indigenous Filipino Materials and Methods in Building Green Homes
October 16, 2015
(We recently did a collaboration with Lamudi.com, and we’re sharing with you what they had to say on Filipino building materials and sustainable designs, feel free to share your thoughts with us too!)
Upon close inspection of local real estate, it can be observed that current housing trends follow the exemplars of American and European designs. However, many of these, though impressive, are not always ideal for our tropical climate.
Many lead to significant energy and operation costs, and the continued increase in building materials’ prices already pose a challenge during building. Despite modern developments providing more affordable solutions, not all are necessarily sustainable.
Remarkably, the greenest methods and materials may not actually come from foreign influence or future advancements, but from local ingenuity, history, and natural resources. Leading real estate website Lamudi enumerates just some of these indigenous materials homebuilders can use.
Bahay Kubo
The Sawali Design Cue
Favored in a tropical country, the bahay kubo had always been designed to deal with heat, humidity, and floods. Bahay kubos are built lifted from the ground or on stilts, allowing air to circulate from the under the house, helping keep it cool, as well as avoid significant flood levels.
While the indigenous concept, commonly referred to as the sawali, seems simple, it remains effective today, with existing bahay kubos naturally cooler than modern condos and houses. With the property type, space, and landscape permitting, the sawali can easily apply to contemporary homes.
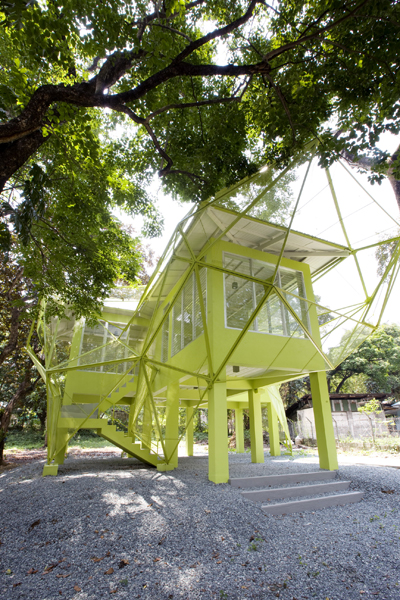
Contemporizing the Bahay Kubo is a challenge that gets us going. We tried to extract the principles of a Bahay Kubo and applied it in a more modern context
Bamboo
Bamboo comprises 80–90 percent of a bahay kubo. The material is very versatile, used as strips, split, or whole timber varieties. Unfairly given the moniker of “poor man’s lumber” and relegated for use in furniture, bags, and wall décor, bamboo has experienced a renaissance as a building material thanks to increased public interest in going green.
Technology has allowed bamboo to be cured, where it is soaked in special solutions that eliminate the starches that make it susceptible to fire and termite infestation. It also preserves the material, allowing it to last for as long as 30 years.
Rice Hull Ash Cement (RHAC)
Of course, it is no longer practical to build a full-on bamboo bahay kubo, particularly in the metro, due to the risk to fire safety and durability. Concrete is essential for modern homes, and given that the standard variety has ingredients of volcanic origin, it can be costly, particularly in copious amounts.
Fortunately, the ash from rice hulls or husks is an affordable and effective substitute. When burned between 700 to 750 degrees Celsius, the ash from palay coverings offer binding properties that make it a suitable additive to cement solutions. Since rice is a common crop in the country, RHAC building materials are easy to sustain.
Coconut Lumber
While palm trees have grown in the different parts of the Philippines since the early portion of the 20th century, these were primarily just for the harvesting of coconuts. When trees stopped bearing fruit, it was commonly just felled to give way for the plantation of new trees.
With the increase in prices of more commonly used lumber variants, recent years have seen the exploration of palm trees as an alternative source. The once low valued senile coconut palm trees have since been promoted as a source of income for the lumber industry, with the material a source of veneer and numerous building products.

We wanted to introduce the Spirit of Optimism and Community with these houses that will hopefully be built in Tacloban
Santol Wood
Quite common in the Philippines, santol is mostly known for its fruit that is popularly consumed and used as an ingredient in places all over the country. What most don’t realize is that the tree that the fruit grows from is also an ideal wood alternative.
While the material is comparatively less dense than other wood variants, it is one that is easy to work with and polish. This, of course, is if the lumber was cured correctly. Probably the best feature of high quality wood from santol trees is that it is highly resistant to wood borers, or bukbok. This makes it ideal for use as protective covering or skeletal framework.
For more information on Lamudi, visit their website at http://www.lamudi.com.ph


